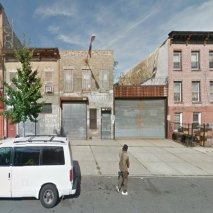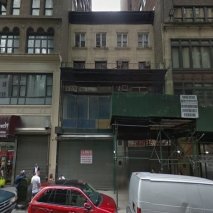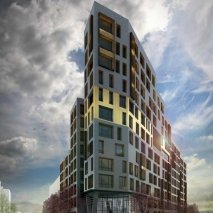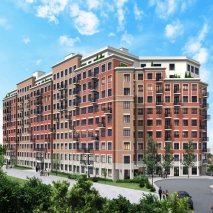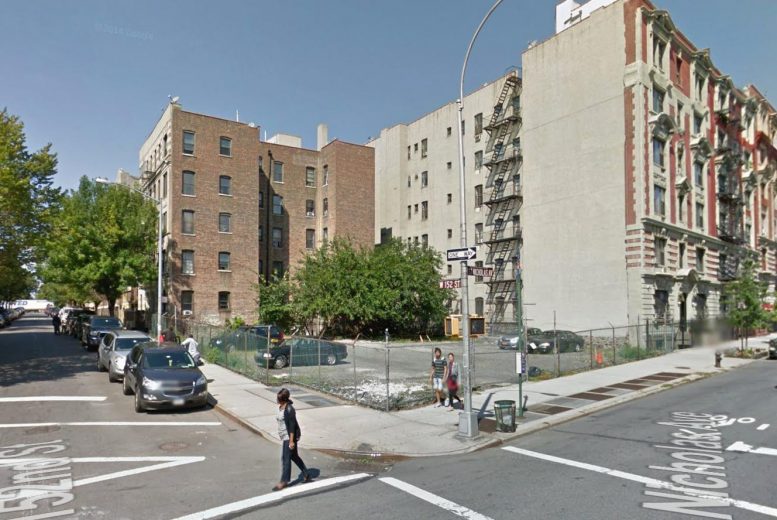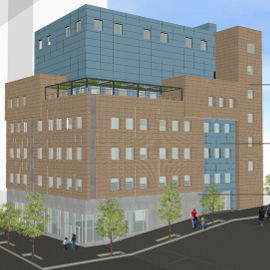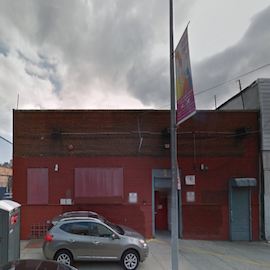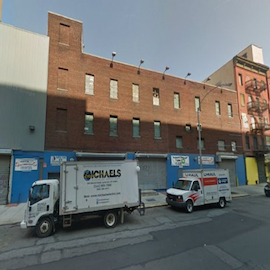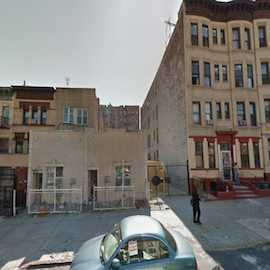recent news
701 PROSPECT AVE:
Another day, another new building in Crown Heights. Today’s crop of filings brought plans for a five-story, 16-unit development at 701 Prospect Place, between Bedford and Rogers Avenues...
SERVICES PROVIDED:
-Demolition
-Structural Design
-Support of Excavation
44 w 37th st:
Last week, sources told The Real Deal that developer Sioni Group was planning a 15-story office building at 44 West 37th Street in the Garment District. Now, those plans have materialized at the Department of Buildings...
SERVICES PROVIDED:
-Structural Design
-Support of Excavation
869 east 147th st:
New construction is coming to the desolate industrial area near the rail yards in eastern Mott Haven, in the South Bronx...
SERVICES PROVIDED:
-BPP
-Demolition
-Support of Excavation
-Structural Design
-NYC Special Inspections
-Preconstruction Survey
-Vibration Monitoring
886 dahill rd:
Davbel Properties has scooped up an apartment building-ready development site in Borough Park for $29.5 million...
SERVICES PROVIDED:
-Structural Design
841-847 St. Nicholas Avenue:
Last month, BRP Companies closed on the purchase of the 7,063-square-foot vacant lot at 841-847 St. Nicholas Avenue – located on the corner of West 152nd Street, in Hamilton Heights...
SERVICES PROVIDED:
-BPP
-Structural Design
-Support of Excavation
458 THIRD AVE SCHOOL:
Six-story steel frame building with pre-cast concrete plank floor system and infill masonry walls utilized for shear. Lunchroom at first floor and gymnasium at sixth floor with outdoor terraces. Support of excavation includes underpinning and tieback design for weathered rock.
SERVICES PROVIDED:
-Structural Design
-Support of Excavation
46 COOK ST:
Cast in place concrete structure comprised of 12 stories totaling 55,000sq.ft. The building will be mixed use consisting of 3 stories of parking, 2 stories of commercial, and 45 residential units.
SERVICES PROVIDED:
-Structural Design
-Support of Excavation
3475 THIRD AVE:
12 stories of affordable housing totaling over 98,000sq.ft. Construction consists of precast concrete floor planks and masonry wall system with steel framing as needed to accommodate the architectural layout.
SERVICES PROVIDED:
-Structural Design Peer Review
-Support of Excavation
-Rebar Detailing/Shop Drawing Services
806 ST JOHNS:
Residential structure of 5 stories built from CMU masonry walls and precast plank floors with steel framing as needed. This building is 27,000sq.ft with a driving aisle through to the rear parking lot and community space in the cellar
SERVICES PROVIDED:
-Structural Peer Review
-Structural Design
